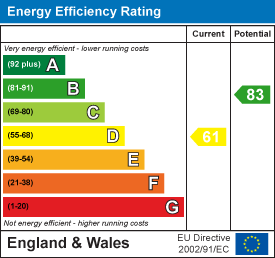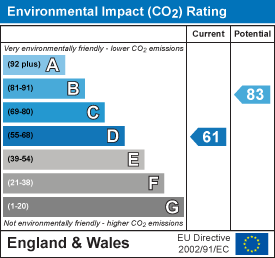A beautifully presented 2 bedroom period semi detached house, with study, conservatory, out building and summer houses. All enjoying a 170' rear garden, located in Wolston Village. Comprising an entrance porch, Lounge, Kitchen Diner, 2 double bedrooms and a refitted bathroom. Further attributes are UPVc Double Glazing & New Gas Combination Central Heating.
Viewings will be restricted to proceedable buyers only with an Mortgage Agreement in principle. If you are sold subject to contract in a chain, you must be complete and proceedable. So only contact us if you are. Thank you. There is no onward chain.
No Onward Chain, Selling to Chain Free Only or Completed proceedable chain..
Walk through:
Energy rating D 61-83
A beautifully presented 2 bedroom period semi-detached house, with study, conservatory, out building and summer houses. All enjoying a 170' rear garden, located in Wolston Village..
Comprising an Entrance Porch, Lounge, Kitchen Diner, Conservatory, Study, 2 Double Bedrooms and a Refitted Bathroom.
If the heart of a house is its kitchen, then this 2 bed has a big heart, all thanks to the current owner for redesigning and refitting it to a very high standard.
From the entrance porch you enter into the lounge, this is to the front aspect with doorways to the staircase, inner hall and patio doors to the conservatory.
Off the inner hall you have access to the rear garden and a doorway to the kitchen diner.
The kitchen diner has been relocated and re fitted, a great deal of thought been given to food preparation and storage. Not to mention the great space in the centre for a table and chairs, to enjoy it with family and friends.
Off the kitchen is the study, this has lovely relaxing view down the garden.
The first floor accommodates the master bedroom which has a period cast iron fire surround, whist the 2nd bedroom is still a good double. The room that benefited so well is the bathroom, it really is a very good size.
Pulling up at the front, you immediately realise the long lawn and ample driveway.
And the rear doesn't let you down, extending to over 170 of lawn with a paved patio area with a pergola in front of the conservatory. A second decked patio area in front of the summer house, there's even a garden shed, both of which have light and power points.
Draft Council Tax And Epc - The details are draft, they not been checked
Council tax C EPC Rating D For properties in England and Wales: The average energy rating is D; The average energy score is 60
Entrance Porch - Via UPVC double glazed door, with leaded light effect. Door to:-
Lounge - 15'2'' x 13'4'' - UPVC double glazed window to front with leaded lights. Feature fireplace with surround and mantle over, stone pebble effect electric fire.. Stairs to first floor, power points, TV point, radiator, wood laminate flooring and patio doors to the conservatory.
Kitchen Diner - 15'2'' x 10'11'' - UPVC double glazed windows to front & side. Modern fitted kitchen with range of eye and base level units and drawers, single one and a half bowl single drainer sink unit with mixer taps, decorative tile splash back, ample worktop surface. Radiator.
Built in appliances include range gas hob & twin electric fan assisted ovens with extractor chimney hood above, integrated fridge freezer. There is plumbing for an automatic washing machine & a dishwasher.
Area for table and chairs, wood vinyl plank flooring , door leading to the study.
Study - 8' x 7'6'' - UPVC double glazed window to rear looking out to the rear garden, power points, wood laminate flooring.
Conservatory - 11'4'' x 8'7'' - Constructed of UPVC and brick built dwarf wall, French patio doors opening to rear, power points, wood laminate flooring.
Landing - UPVC double glazed window to rear with a great view overlooking the garden
Bedroom 1 - 15'2'' x 10'11'' - UPVC double glazed window to front rear side aspect, radiator, power points, alcove to the chimney breast, period cast iron fire surround and mantle over.
Bedroom 2 - 13'4'' x 8' - UPVC double glazed window to front, radiator, power points, alcove to the chimney breast.
Bathroom - UPVC double glazed window to rear, 3 piece suite comprising a P shaped shower bath with screen and shower above, wash hand basin set in a vanity unit with draws cupboard and concealed WC. Fully tiled walls and a chrome towel radiator, Airing Cupboard housing New Combination boiler
Out Side Storage /Wc - A convenient storage room to the rear of the property incorporating a WC and hand basin.
Front - To the front, you have a lawn with various trees and bushes. A path flow between the gravel drive, which is wide enough for 2 vehicles and could provide off road parking for 4 plus cars. The property also benefits from side access via a gate
Rear - 174' total x 32' - The rear garden has been beautifully landscaped and extends to 174''. There are 2 patio areas, 1 paved patio near the house with a pergola over and a decked patio area wrapped around the summer house. The garden is mainly laid to lawn with various established shrubs, borders and trees. The pond will not be staying, the hole will be filled and turfed over.
Read less

