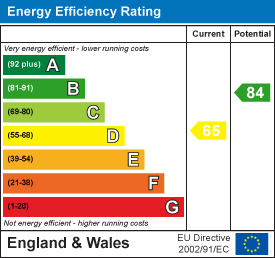A superbly presented 4 bedroom detached House with En Suite, 2 receptions, garage and an ample drive.
The property is in immaculate condition, having been updated through out to a lovely standard.
Outside to the rear you have a garden with several paved patio areas, a lawn area and side access, bounded by panelled fencing.
To the front there is a lawn garden with a shrub bed, a larger than double drive leading to a garage, providing off road parking for 4 cars.
Great access to schools, bus routes, Access to M40, A46, Fosse way and the Stations.
Walk through
A superbly presented 4 bedroom detached House with En Suite, garage and an ample drive.
The property is in immaculate condition, having been updated through out to a lovely standard.
Comprising of an entrance hall with stairs leading to the first floor. Doors lead to the cloakroom, lounge, dining room and a kitchen breakfast.
The kitchen breakfast is to the rear aspect with patio doors open to the garden and door, completely re fitted and redesigned allowing a useful breakfast bar.
The lounge has a bay with French doors and side windows, also opening to the rear garden.
The first floor occupies the master bedroom with built in double wardrobes and en suite shower room, bedrooms 2 and 3 have built in wardrobes, bedroom 4 and a family bathroom.
Outside to the rear you have a garden with several paved patio areas, a lawn area and side access, bounded by panelled fencing.
To the front there is a lawn garden with a shrub bed, a larger than double drive leading to a garage, providing off road parking for 4 cars.
Draft - The details have not been confirmed by the vendor yet.
Council Tax E, EPC Rating D
Entrance Hall - Via double glazed metal clad door, stairs to first floor, oak wood laminate flooring, wood panel doors to:
Cloakroom - 2.41m x 0.97m (7'11 x 3'2) - Porthole style double glazed window to front, Suite comprising low level WC, wash hand basin, , oak wood laminate flooring
Kitchen Breakfast - 4.27m x 3.40m (14' x 11'2) - UPVC double glazed patio door to rear. Modern kitchen with range of units and drawers, single drainer sink unit, ample Quartz work surface including a breakfast bar. Built in appliances include electric oven, gas hob, Extractor hood, Washing machine, and fridge freezer . The under pelmet and kickplate lighting works very well as you can see from the phots.
There's a door garage ,laminated tile flooring.
Lounge - 5.21m x 3.94m (17'1 x 12'11) - Bay with a UPVC double glazed Patio doors with side glasses, opening out to the rear garden, Feature fire place with mantle over and hearth, radiator,, opening to the dining room and a door to the hall, oak wood laminate flooring.
Dining Room - 27.05m x 2.72m (88'9 x 8'11) - UPVC double glazed windows to front, opening to the Lounge, radiator, door to the hall, oak wood laminate flooring
Landing - Access to a partially boarded loft space via loft ladder. Doors to
Bedroom 1 - 3.81m x 3.43m (12'6 x 11'3) - UPVC double glazed windows to front aspect, radiator, built in wardrobes ,
En Suite - 2.16m x 1.78m (7'1 x 5'10) - UPVC double glazed window to the front, 3 piece suite comprising wash hand basin, double shower cubicle, low level WC.
Bedroom 2 - 3.00m x 2.87m (9'10 x 9'5) - UPVC double glazed window to rear, built in wardrobes, radiator.
Bedroom 3 - 3.10m x 2.57m (10'2 x 8'5) - UPVC double glazed window to front, radiator, built in wardrobes.
Bedroom 4 - 3.05m x 2.39m (10' x 7'10) - UPVC double glazed window to rear, radiator,
Bathroom - 1.93m x 1.88m (6'4 x 6'2) - UPVC double glazed window to the rear, suite with a 3 piece suite comprising P shaped shower bath wash hand basin, low level WC,
Garage - 4.72m x 2.44m (15'6 x 8') - Up and over door, electric points and lighting, personal door.
Rear - A laid to lawn area with several paved patio areas, various shrubs, borders and trees., side access.
Front - Mainly a laid to lawn with a driveway leading to the garage with parking for up to 4 cars, path to side.
Read less
