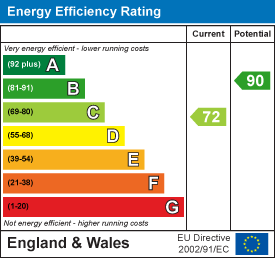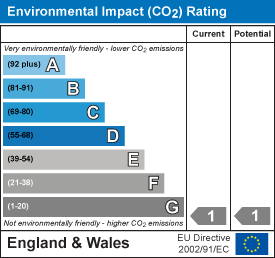2 Double Bedroom Semi Detached House with Garage & Driveway, Entrance hall, lounge to the front, Kitchen/Diner to rear with French doors. Attractive rear garden Great access to M40, A46 and local amenities. Fantastic 1st FTB or BTL No Onward Chain.
NB. To view this property, you will need to have proof of funds, I.e .An up to date Agreement in Principle or proof of cash.
Walk through
This 2 double bedroom Semi Detached house with garage, comprises an entrance hall with stairs to the first floor and door to the Lounge, kitchen/Diner.
There is a fitted kitchen/Diner with White Goods and French doors off the dining area to the rear.
Lounge to the front aspect.
This completes the downstairs accommodation.
The first floor occupies 2 double bedrooms, the Master having built in double wardrobes. There is also the re fitted family bathroom with a window to the rear.
Outside to the front is a garden mainly laid to lawn with driveway leading to the garage.
The rear garden has a paved patio area, area mainly laid to lawn and bounded by panel fencing and pedestrian access door to the garage.
Nb - To view this property, you will need to have proof of funds, I.e .An up to date Agreement in Principle or proof of cash.
Council Tax C - EPC Rating C
Draft - The details have not been checked as yet
Entrance Hall - Via Double glazed door, stairs to first floor, radiator. Wood laminate flooring, wood effect panel doors to:
Lounge - 13'7'' x 11'3'' (4.14m x 3.43m) - Double glazed window to front, power points, under stairs storage cupboard, Wood laminate flooring, door to :-
Kitchen/Diner - 15'76'' x 9'3'' (6.50m x 2.82m) - Double glazed window to rear with French patio doors opening to rear garden, off the dining area. Fitted kitchen with range of units and drawers, Stainless Steel sink unit with mixer taps, ample worktop surface. Built in include Stainless steel gas hob with extractor hood above Stainless Steel electric fan assisted built under oven, washing machine and fridge freezer, radiator. Wall mounted gas boiler supplying domestic hot water and central heating, dining area for table and chairs, wood laminate flooring.
Landing - Access to loft space. Airing cupboard housing hot water cylinder and immersion heater, doors to:
Bedroom 1 - 14'6'' x 11'9'' (4.42m x 3.58m) - Double glazed window to front radiator, power points, built in double wardrobes, built in single wardrobe.
Bedroom 2 - 11'5'' x 8'2'' (3.48m x 2.49m) - Double glazed window to rear, radiator, power points.
Bathroom - Double glazed opaque window to rear, 3 piece suite comprising panelled bath with mains mixer shower over, pedestal wash hand basin, low level WC, part tiled walls, extractor fan, radiator.
Garage & Drive - Up & Over door, power and lighting, parking for 2 small cars
Front - Mainly laid to lawn to front, tree, driveway front and extended to side providing off road parking leading to garage.
Rear - Mainly laid to lawn with paved patio area, shrubs and borders, bounded by panelled fencing, personal door to garage.
You may download, store and use the material for your own personal use and research. You may not republish, retransmit, redistribute or otherwise make the material available to any party or make the same available on any website, online service or bulletin board of your own or of any other party or make the same available in hard copy or in any other media without the website owner's express prior written consent. The website owner's copyright must remain on all reproductions of material taken from this website.
Read less

