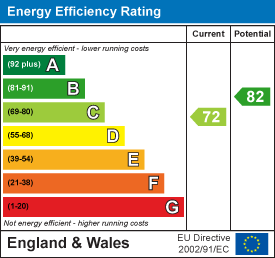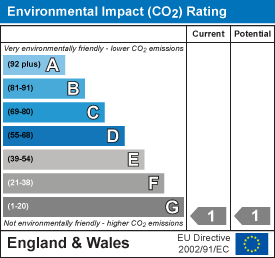A beautiful bay fronted 4 bed detached home, on a lovely corner plot, two en suites and a Garage. Comprises an entrance hall, Lounge to front with Bay window, Kitchen Breakfast & Dining room across the rear. A sizeable driveway for many cars. South facing rear garden. Great Access to Schools, M40, A46 & Fosse Way
Walk through
A superbly presented 4 bedroom detached home with 2 en suites and garage, situated on a corner plot on old Warwick Gates. Comprises an entrance hall with staircase to the first floor, lounge with Bay window to the front.
Both the Kitchen Breakfast and dining room face the rear and I remind you the rear is to a southerly aspect. There is an en suite to the master bedroom and bedrooms 2 and 3 share a Jack n Jill En Suite.
From the entrance hall, doors lead off to the cloakroom, lounge, and the kitchen breakfast.
The lounge has a Bay Window to the front aspect with a feature fireplace and double doors open to the dining room. The Kitchen Breakfast is across the rear with a door to the dining room and to the garden.
The kitchen has been beautifully refitted to a lovely contemporary finish with a matching breakfast bar, where you can enjoy your breakfast whilst looking out to the garden.
This completes the downstairs accommodation.
The first floor occupies the master bedroom which has fitted wardrobes and a En Suite shower room, Bedrooms 2 and 3 share a Jack n Jill En suite.
Both En suites and the family bathroom have also been re fitted, leaving not much for you to do, other than place your furniture and enjoy your new home.
Or maybe a snug log burner for the lounge.
Outside, you get to enjoy a lovely landscaped south facing rear garden.
Whilst the front enjoys ample parking from a sizable drive, and a full-sized garage. Being a corner plot its nicely finished with established trees and hedgerow.
Draft - The vendors have not approved the details as yet.
Recessed Entrance Porch -
Entrance Hall - Door off, stairs to 1st floor
Cloakroom - 3 Piece suite with wash hand basin set in a vanity unit, low level wc
Kitchen/Breakfast - 17' x 10' (5.18m x 3.05m) - UPVC Double glazing to rear and a door to the garden. A re fitted kitchen with a range of eye and base level storage units and cupboards, with some clever storage system and ample work tops, Matching breakfast bar. Built in appliance include Stainless steel gas hob, Oven, Hob, Fridge Freezer, washing machine.
Lounge - 16'4'' x 11'8'' (4.98m x 3.56m) - UPVC Double Glazed Bay Window to the front, feature fire place with stone effect surround and hearth, double doors open to the :-
Dining Room - 10'4'' x 9'9'' (3.15m x 2.97m) - UPVC Double glazing to rear, door to kitchen, double doors to Lounge
Landing - Door to :-
Bedroom 1 - 16'3'' x 11'8'' (4.95m x 3.56m) - UPVC Double glazing to front, range of built in wardrobes.
En Suite - UPVC Double glazing to side, 3 Piece suite with double shower, wash hand basin and low level wc
Bedroom 2 - 11'7'' x 9'9'' (3.53m x 2.97m) - UPVC Double glazing to front, range of built in wardrobes.
Jack N Jill En Suite - UPVC Double glazing to side, 3 Piece suite with double shower, wash hand basin and low level wc, door to bedroom 2 and 3
Bedroom 3 - 9'9'' x 8'9'' (2.97m x 2.67m) - UPVC Double glazing to rear
Bedroom 4 - 9'1'' x 7'7'' (2.77m x 2.31m) - UPVC Double glazing to rear
Bathroom - UPVC Double glazing to rear, 3 piece suite with a panelled bath, low level wc and wash hand basin
Garage - Up and over door, power and lighting, door to entrance hall
Front - Corner plot frontage with a sizeable block paved driveway leading to a garage. Laid to lawn area with established hedgerow an trees.
Rear - A lovely south face rear , with a established garden, paved patio, garden shed, and bounded by trees and hedgerow. Side access.
You may download, store and use the material for your own personal use and research. You may not republish, retransmit, redistribute or otherwise make the material available to any party or make the same available on any website, online service or bulletin board of your own or of any other party or make the same available in hard copy or in any other media without the website owner's express prior written consent. The website owner's copyright must remain on all reproductions of material taken from this website.
Read less

