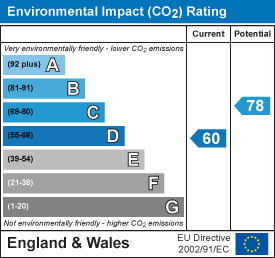A lovely 4 Bed Detached Home with Conservatory, En Suite & Garage, Comprising entrance hall, Cloakroom, Lounge to front with a log burning fire, Dining room opening to a Conservatory, Kitchen Breakfast, Double driveway, Southerly rear gardens. Great access for the Schools and M40 & A46 No Onward Chain
Walk through - There is no onward chain.
A Lovely 4 bedroom detached family home with a Conservatory, En Suite and Garage.
Comprising an entrance porch leading, an entrance hall with staircase leading to the first floor, doors lead to the Lounge, Kitchen/Breakfast, and cloakroom.
The well appointed Kitchen Breakfast has a modern kitchen with breakfast bar centre island. Looking to the rear.
The lounge is to the front aspect with double doors through to the dining room and a log burning fire. A dining room opens to the conservatory which has French doors opening to the rear garden,
The first floor occupies the master bedroom which has built in wardrobes and an en suite shower room, 3 further double bedrooms and a family bathroom.
Outside to the front you have a driveway for 2 cars. This property also benefits from a southerly facing rear garden with paved patio area.
Included in the details are more internal photos and floor plan.
The homes well situated in a very popular road on Warwick Gates, minutes' walk to the New Schools, with cycle paths and bus routes.
Draft , Council F Tax And Epcd - The detail have not been checked as yet
Entrance Porch - Outside light, paved step.
Entrance Hall - 16'2'' x 6'1'' - Via double glazed metal clad door, stairs to first floor, oak flooring, wood panel doors to:
Cloakroom - 4'10'' x 3'14'' - Suite comprising low level WC, wash hand basin, Cushion Vinyl flooring.
Kitchen Breakfast - 14'9'' x 12'10'' - UPVC double glazed window to rear. Modern kitchen with range of units and drawers, stone effect splash back, central breakfast island with extra cupboards. Ceramic tile flooring, door to side and garage. A range of White goods including space for a American style fridge freezer.
Lounge - 17'2'' x 10'1'' - UPVC double glazed bay window to front aspect. Feature fireplace with a real Wood Burning Stove, double glass panel doors leading to Dining Room
Dining Room - 10'7'' x 10'1'' - Wood laminate flooring, sliding patio doors opening to Conservatory
Conservatory - 10'9'' x 10'8'' - French patio doors opening to rear side garden, wood laminate flooring.
Landing - Doors to
Bedroom 1 - 15'3'' x 10'8'' - 2 x UPVC double glazed windows to front aspect, radiator, built in wardrobes ,
En Suite - 7'6'' x 5'4'' - UPVC double glazed window 3 piece suite comprising wash hand basin, double shower cubicle, low level WC.
Bedroom 2 - 10'2'' x 10'10'' - UPVC double glazed window to rear aspect, built in triple wardrobes,
Bedroom 3 - 14'8'' x 8'3'' - UPVC double glazed window to front aspect,
Bedroom 4 - 10'11'' x 8'3'' - UPVC double glazed window to rear aspect,
Bathroom - 7'1'' x 6'10'' - UPVC double glazed window, suite with a 3 piece suite comprising P shaped shower bath wash hand basin, low level WC,
Garage - Up and over door, electric points and lighting, personal door to side.
Front - Mainly a laid to lawn with a block paved driveway with parking for up to 2 cars, path to side.
Rear - A Mature southerly rear garden, laid to lawn with paved patio area, various shrubs, borders and trees.
Read less

